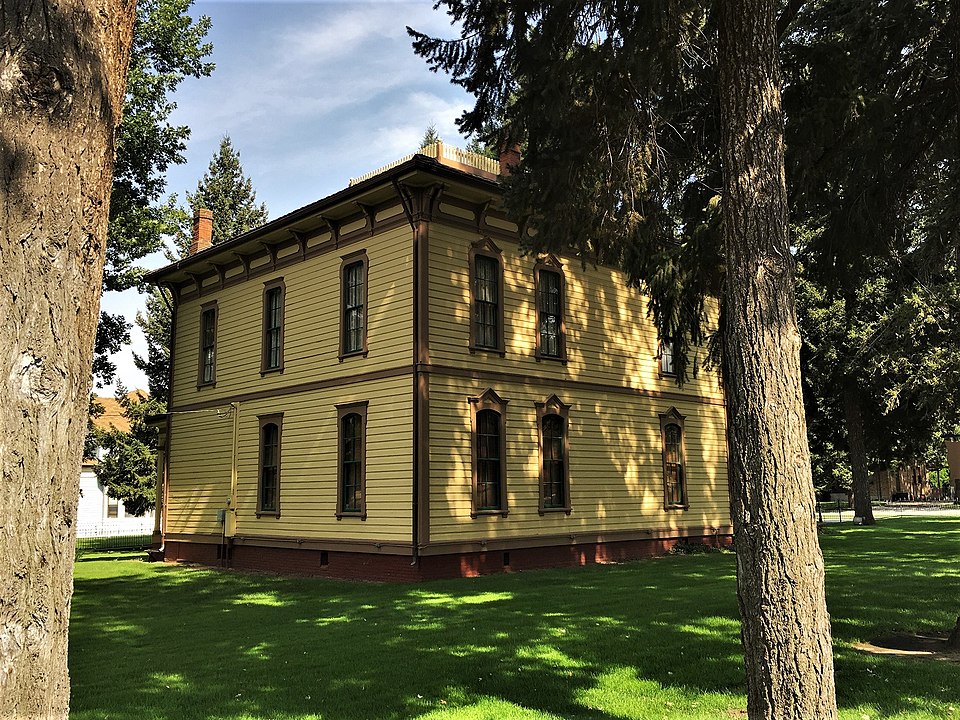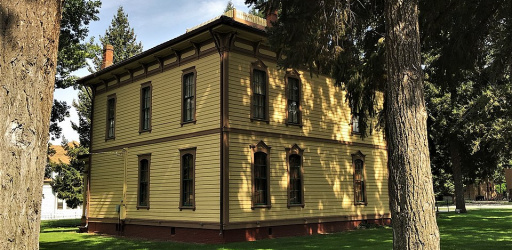
The William Perry Bruce House is a historic house located at 402 Main St. in Waitsburg, Washington. It was built in 1883 for William Perry Bruce, a wealthy businessman and rancher. The house is a two-story Italianate-style home with a square plan, a low truncated hip roof with widow’s walk detail, and bay windows flanking a central entrance portico.
The interior of the house is decorated with ornate furnishings, crystal kerosene chandeliers, and hand carved millwork including gold leaf cornice trim in the sitting room. Eight wood stoves provided warmth throughout the house, an indulgent luxury in the pioneering west. The wooden newel post and handrail of the staircase was hand carved and shipped “around the Horn” of South America from India, Perry’s birthplace.
The Bruce House was acquired by the Waitsburg Historical Society in 1971 and is now open to the public as a museum. The house is furnished with period pieces and features exhibits on the history of Waitsburg and the Bruce family.
Here are some other facts about the William Perry Bruce House:
- The house was designed by architect William W. Lamb.
- The house is built on a sandstone foundation and has a brick exterior.
- The interior of the house features 12-foot ceilings, hardwood floors, and stained glass windows.
- The house has eight bedrooms and four bathrooms.
